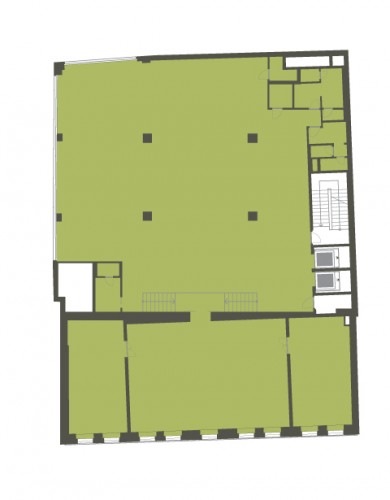2nd Floor
Standards
- Flexible office premises from 335.08 square meters
- Suitable for both separate offices or open space
- Openable windows
- Lowered ceilings with built-in lighting elements
- Mechanical ventilation
- 2-tube fancoil system
- Individual hot and cold air distribution
- Designed social premises
- Kitchen rooms fitted with modern kitchen units
- Carpets or parquets of client‘s choice
- Secured access by means of access cards
- 2 modern elevators
- 10 underground parking places
- Representative reception desk
- 24-hour access and security of the building
- Sufficient number of phone and iSDN lines

 2nd floor [1,57 MB]
2nd floor [1,57 MB]

