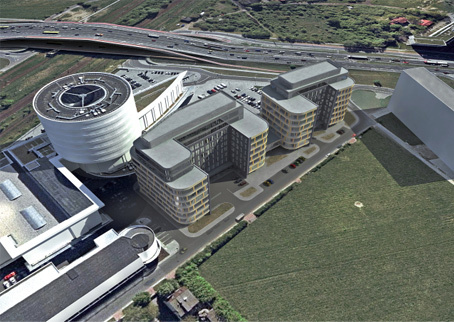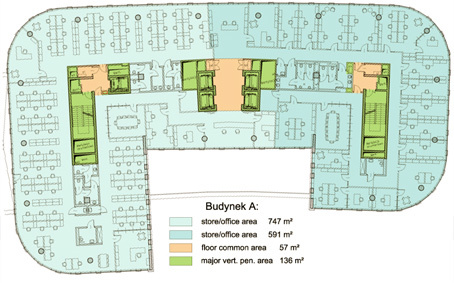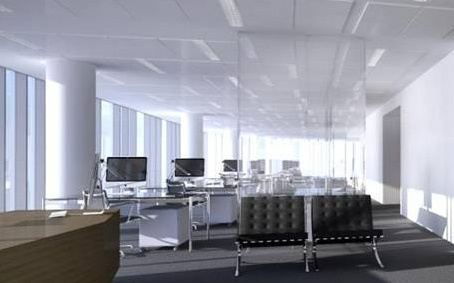Offer

Libra Business Centre is a modern office complex comprising two free-standing buildings, situated ideally in the frontage development of the Jerozolimskie Aves., in south-west Warsaw. The complex shall provide nearly 26 000 m2 of office area for Clients seeking an optimal modern office of grade A.
The idea behind the shape of the buildings is to case rectangular courtyards opening towards the West with a light glass form. The soft line of outer elevations, underscored by the inter-window sandstone bands forms a smooth frontage arch of Daimlera Street, corresponding to the neighboring Mercedes building. The retired elevation front of the upper floors as well as the ground floor, further brought to attention by aluminium posts, lends further lightness to the building. A solicitous selection of fit-out materials underlines the prestigious air of the building.
Both buildings are to possess a similar functional system. The main entrances to the buildings as well as to the connector is to be from Daimler Street. The ground floor shall feature, among other things, a restaurant and service outlets. Each building shall be equipped with an elevator hall with a set of four high-speed passenger elevators, forming transportation core. An additional cargo/passenger elevator by the evacuation staircase provides means of supply provision without producing interference in the main hall. Each building shall be equipped with 5 elevator

Libra Business Centre has been designed with the principles of ergonomics and a healthy office in mind. The main pressure has been on the functionality of the architecture – the options to manage the space in an effective and arbitrary way. What has been designed are large areas framed in glass with openable windows that ensure additional lighting of the office space. Thus, by combining these conditions with modern efficient air-conditioning and ventilation systems, a friendly environment has been created for the maximum convenience of prospective lessees.
One of the priorities of the design authors was to preserve a maximally individual profile of each office, even with respect to the smallest spaces occupied. A typical floor allows for the partition of space even for 4 lessees, while warranting independent entrances from the elevator hall.
What complements and bears out the character of architectural design in Libra Business Centre are green areas – the way the plants shall be arranged around the building shall play a representative role as well as allow the lessees to relax in a friendly environment. An additional strong asset of the complex are large terraces located on the 8. floor that occasion the a green recreation area with a view on Warsaw unique for office buildings.

The design of Libra Business Centre bases on the assumption of high energy-efficiency of the the operational complex. Each technical solution has been considered in view of energy consumption and impact on the natural environment. The solutions deployed in the building complex design are in keeping with the principles of the EU-endorsed programme GreenBuilding that promotes energy-efficient and high-output systems throughout the construction and further exploitation of buildings. Libra Business Centre as part of implementing the principles of GreenBuilding, is to have energy-recycling systems in place as well as systems for energy-efficiency that shall contribute to the reduction in its consumption of the complex. Environment protection principles are also a daily issue at our work as we require our partners to observe the rules of environment protection. Our objective is to supply more energy-efficient and healthier workplaces for demanding clients.
