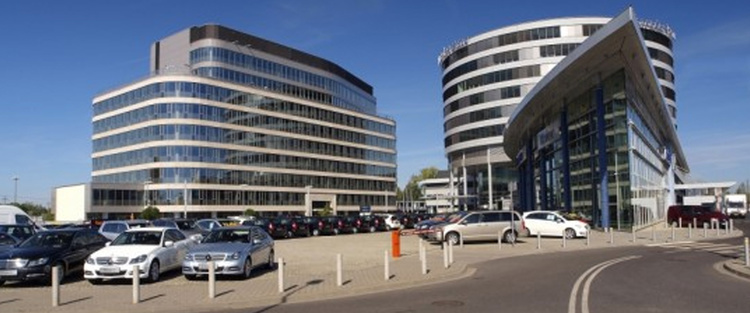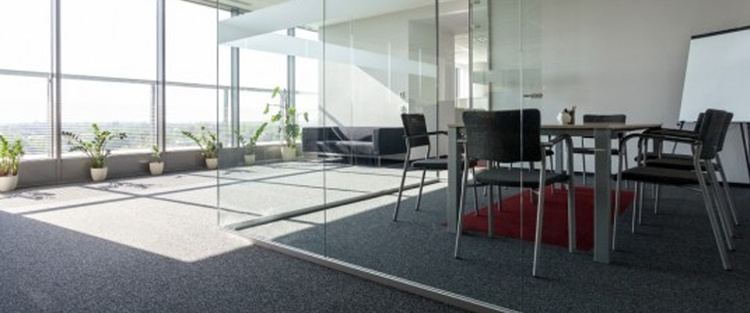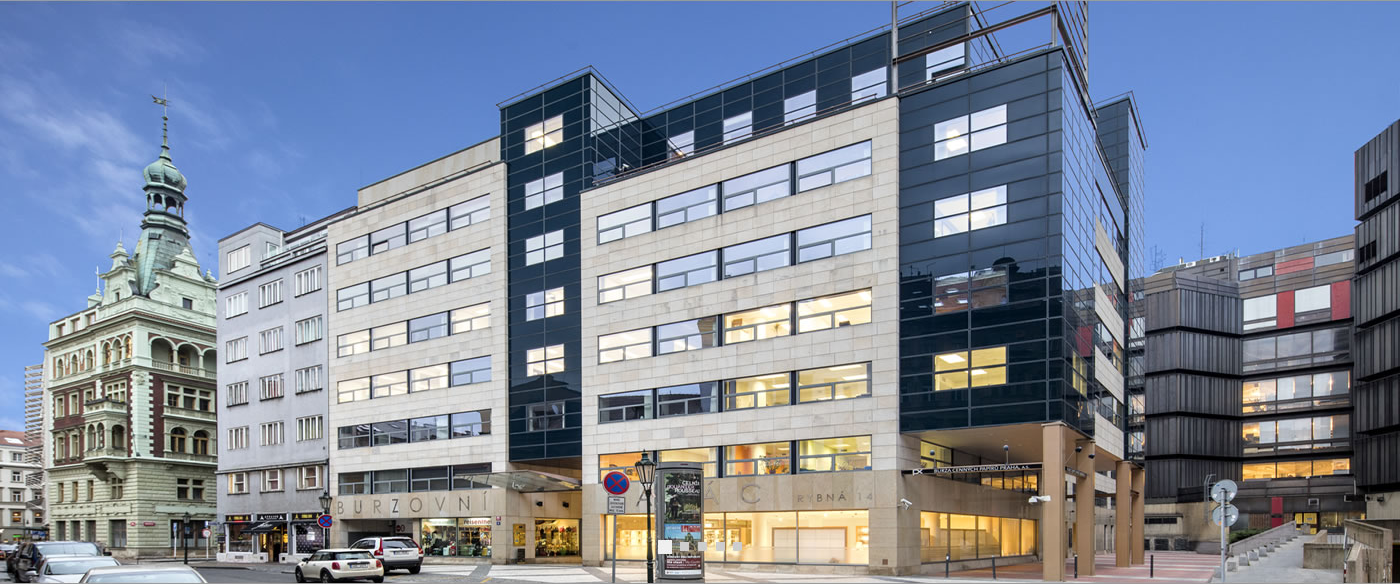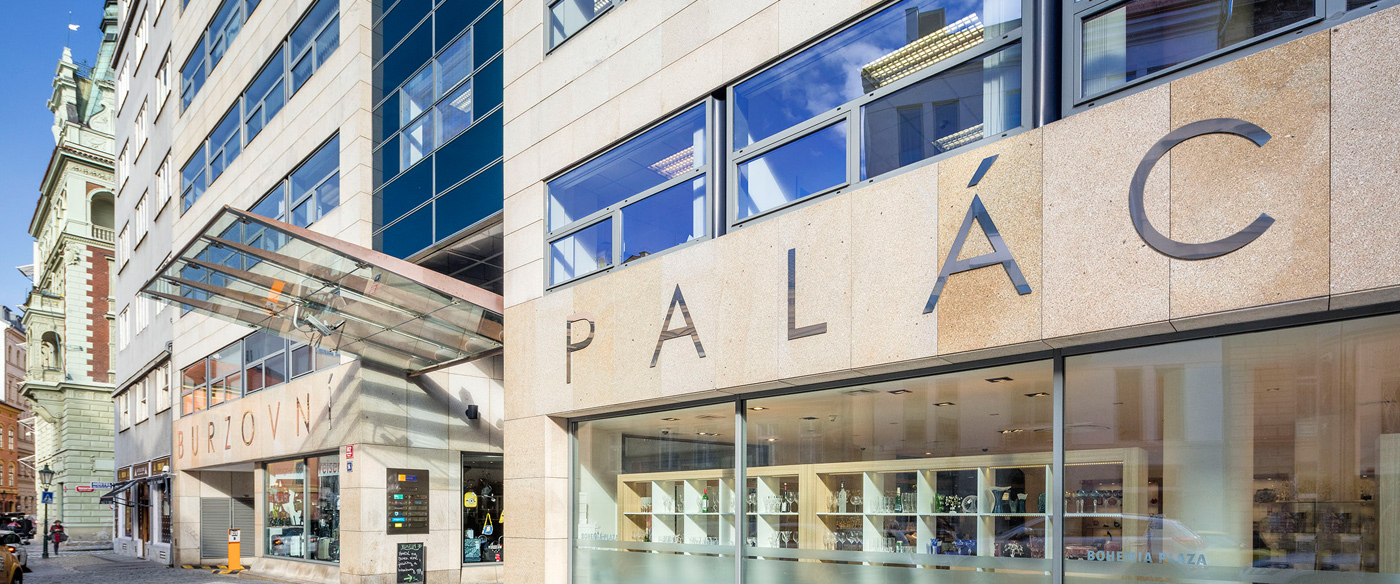SEARCH

Both buildings are to possess a similar functional system.
The main entrances to the buildings as well as to the connector is to be from Daimler Street. The ground floor shall feature, among other things, a restaurant and service outlets.

The complex shall provide nearly 26 000 m2 of office area for Clients seeking an optimal modern office of grade A.
The idea behind the shape of the buildings is to case rectangular courtyards opening towards the West with a light glass form.




